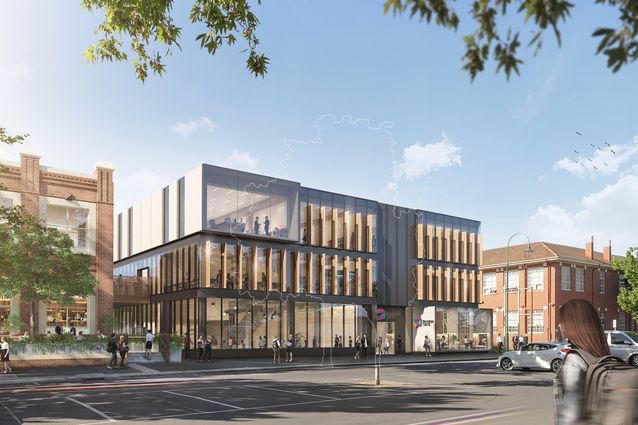
Construction is underway on a $60 million project to revitalize Bendigo TAFE’s Bendigo City campus designed by Architectus and Six Degrees.
The project comprises two new buildings – one on Hargreaves Street which will also create a prominent new entry to the campus and the other on Chapel Street – and the refurbishment of existing heritage buildings onto campus.
The redevelopment will create a new Learning Hub will create a “one-stop-shop for students, teachers and the community to engage in social and learning activities,” as well as new Industry Innovation Centre, which will create an interface for business development, course development, student work placement, applied research and innovation
An existing building on the site will also be demolished to make way for the future construction of the proposed Bendigo Law Courts building designed by John Wardle Architects.
The campus will be home to a diverse cohort of students with varying learning needs and spatial requirements. There will be practical spaces that promote hands-on learning, high-energy collaborative spaces, quiet zones for individual study, workplace-simulated training rooms, as well as social spaces.
The redevelopment will also open up the campus to showcasing the training within, including hospitality and hairdressing.
The Victorian government has contracted Kane Nicholson to building the project. Completion is expected in August 2021.
CEO of Bendigo TAFE Sally Curtain said, “The revitalisation of the Bendigo TAFE city campus will provide a collaborative and invigorating environment where all students feel welcome, supported and that they belong.”
Source: Architecture - architectureau



