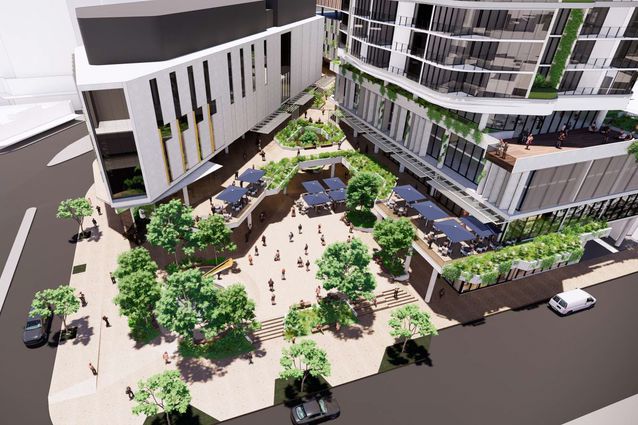
A Los Angeles-inspired shopping centre and urban plaza complex designed by Nettleton Tribe is set to transform the centre of Toowong in Brisbane, with a development application for the $450 million project submitted to Brisbane council.
Toowong Town Centre will comprise an open-air plaza, retail spaces, cinemas, restaurants and cafes, along with a 20-storey office tower and a 25-storey residential tower.
The scheme envisions a “significant” central public space that will connect Sherwood Road, High Street and Jephson Street and provide a sense of arrival to the existing Toowong commercial precinct.
Ross McKinnon, the managing director of State Development Corporation, the developer behind the project, said, “Inspiration for the design has come from The Grove shopping centre in Los Angeles which incorporates the best characteristics of a high street in the one development.” The shopping centre is designed by David Williams and KMD Architects.
“Brisbane has a similar climate to Los Angeles, and we believe the open street theme along with the open-air plaza is the perfect combination to enhance the existing Toowong area.”
A design statement from Nettleton Tribe notes that the built form of the podiums and ground levels is informed by the creation of through-site links and public plaza spaces, while layered awnings and integrated landscape trellises and green walls provide shade and embrace the subtropical setting.
The two towers will be positioned to the west and south of the public plaza, to ensure maximum daylight penetration.
The office tower will be a “multi-functional stack,” with every three storeys twisted and offset to express movement in the facade as the tower rises above the plaza. “The curvilinear form of the tower reflects the gentle meandering of the river bends and the reaches it overlooks,” reads the design statement.
The residential tower, meanwhile, is designed as a “slender and iconic form” complementing the curved language of the commercial tower. “Two green spines split the tower form, creating communal gardens every three to four floors, as well as creating striking visual markers from the key northern and eastern approaches.”
This proposal follows a 2016 scheme for the site comprising three 25-storey apartment towers designed by DC8 Studio and SJB.
Source: Architecture - architectureau


