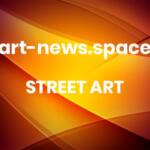City of Melbourne councillors have given the all clear for an 11-storey addition to the Epworth Freemasons Albert Street hospital in East Melbourne.
Designed by Silver Thomas Hanley and John Wardle Architects, the addition is the second stage in the redevelopment of the hospital, following the completion of a nine-storey cancer centre on Grey Street designed by the same architects in 2019.
The new tower will be built in the north-eastern corner of the Epworth Freemasons hospital precinct with a frontage to Albert Street to the north and Gotch Lane to the south-east. Connecting to the cancer centre and the eastern wing of the hospital, it will house 92 inpatient, intensive care and operating recovery beds, 12 operating and birthing rooms, and 30 consulting suites.
John Wardle Architects principal Kah-Fai Lee told the Future Melbourne Committee the tower had been designed to complement the earlier development and the surrounding streetscape.
“Albert Street has a mixed variety of building forms, scale and functions,” he said. “Within this variable context the proposed design completes the northern elevation by way of complementing scale, geometry, materiality and alignment.
Epworth Freemasons Albert Street hospital redevelopment stage two, designed by Silver Thomas Hanley and John Wardle Architects.
“Expanding the brickwork podium and tower language established at Grey Street to Albert Street enables the design to maintain quality and consistency.”
A four-storey podium constructed of brickwork will accommodate inpatient units, birth suites and interventional suites. The brickwork, dark at ground level and lighter up to level three, will “reflect the solidity and materials of the adjoining properties and heritage streetscape.”
A recess to the eastern elevation at levels one and two will incorporate a landscaped terrace and planting trellis, connecting up to the landscaped podium roof.
Above the podium, the set-back glazed curtain wall is broken up with vertical and horizontal aluminium box sunshades. “The increased setbacks in conjunction with the change in materials contrasts with and emphasises the podium,” notes the planning report.
Some 23 objections were received to the proposal during public consultation, with building height and setbacks among the issues raised. But council planners said the proposal met design objectives and that the tower form was appropriate for the context – it “would not result in any additional overshadowing to the Fitzroy Gardens to the west from where it will form part of the existing backdrop of East Melbourne.”
Councillors were unanimous in approving the development at the Future Melbourne Committee meeting on 6 July.
Source: Architecture - architectureau



