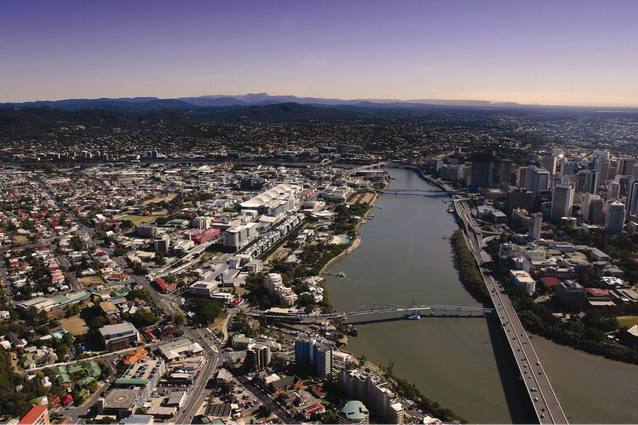
The consortium that will design a 30-year masterplan for Brisbane’s South Bank precinct has been announced.
The group will be led by Urbis and includes Cox Architecture, as well as Arup, Cultural Capital, Complete Streets and international firms Gillespies and Projects for Public Spaces.
Natalie Hoitz, design director of Urbis, said in a statement that “South Bank is an integral part of Brisbane’s urban fabric. The opportunity to support the [South Bank] Corporation in creating a bold and sustainable plan for the future of this significant precinct is greatly exciting. We understand its importance to the community and are thrilled to have been appointed for this truly city shaping commission.”
<!— /5912001/AAU_AU_MR_side_300x250 —> <div id=’div-gpt-ad-1490926265173-2-mob’> <script> googletag.cmd.push(function() { // googletag.pubads().refresh([gptRespAdSlots[0]]); googletag.display(‘div-gpt-ad-1490926265173-2-mob’); }); </script> </div>
The 42-hectare precinct was the site of the World Expo in 1988. The land was resumed by the Queensland government under the Expo 88 Act 1984. The site was home to a cluster of temporary membrane structures designed by Bligh Maccormick, which was demolished following the Expo. The area contains the Queensland Performing Arts Complex (QPAC) by Robin Gibson and Partners, the Queensland Conservatorium by Bligh Voller Nield, and the Queensland College of Art by Donovan Hill and BVN.
The site is divided into a commercial precinct and a riverfront parkland, which was designed by Gold Coast-based Media Five (subsequently Desmond Brooks International) and completed in 1992.
The new masterplan will replace one completed in 1997 by Denton Corker Marshall.
Source: Architecture - architectureau



