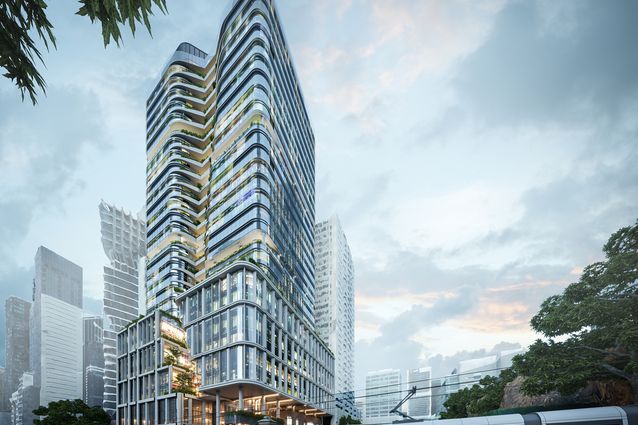
Cox Architecture has designed a 31-storey office tower at 383 La Trobe Street in Melbourne’s courts precinct.
The tower will house 44,000 square metres of A-Grade office space accommodating up to 4,000 future workers.
The design incorporates open air terraces and “interconnected workplace villages,” with the precinct connecting visually to Flagstaff Gardens and linking through to Goldbrough Lane and beyond.
It also includes 700 square metres of lifestyle and retail amenity including a wellness centre, a retail laneway, and a forum with leafy green public spaces.
“Large efficient floor plates (up to 2,400 square metres) that are future-tech enabled are designed to give businesses the freedom to create bespoke connected and engaging workspaces,” said Campbell Hanan, Head of Office and Industrial at Mirvac, the developer behind the project.
Mirvac bought the site at 383 La Trobe St, home to the Australian Federal Police, in 2018 for $122 million. A 70-storey hotel and apartment complex designed by Ateliers Jean Nouvel and Architectus had previously been approved for the site.
Construction is expected to begin on the new development in 2022, subject to approvals.
Source: Architecture - architectureau



