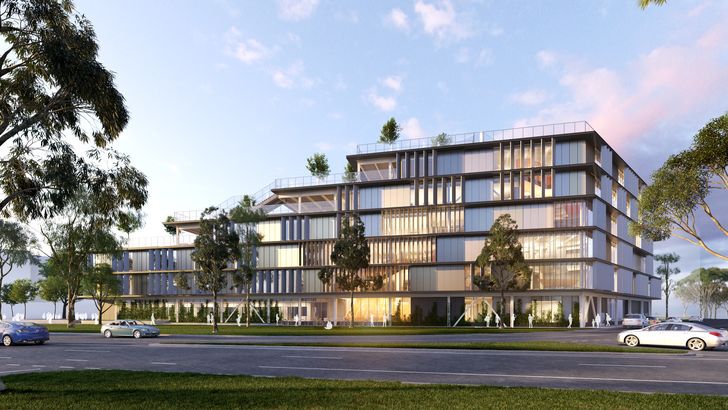The Victorian government has unveiled designs for a new multi-level school campus featuring a stepped rooftop space traversing four levels.
Designed by GHD Woodhead and Grimshaw, the $84 million inner-north campus will accommodate senior students from Fitzroy High School and Collingwood College at the site of the Fitzroy Gasworks redevelopment.
“This new senior school campus will revitalize the local area and ensure local students get the best quality education,” said planning minister Richard Wynne.
Fitzroy Gasworks senior campus by GHD Woodhead and Grimshaw.
Image: GHD Woodhead and Grimshaw.
The campus will include an arts and performance space, a digital design and technology hub, a wood and metal workspace, indoor sports courts, and the rooftop terrace outdoor court and activity space.
Construction is expected to start on the school “in the next couple of months.”
The campus is one of seven multi-level schools to be built by the state government since 2017, including Docklands Primary School by Cox Architecture and McGregor Coxall, Fishermans Bend Secondary School by Billard Leece Partnership, Prahran High School by Gray Pucksand, Richmond High School and South Melbourne Primary School by Hayball, and a new campus for McKinnon Secondary College by K2LD.
“This new campus is yet another great example of the school building boom that is happening right across Victoria,” said education minister James Merlino.
The school is part of a larger rejuvenation of the historic gasworks precinct, a 3.9 hectare precinct bordered by Smith Street, Alexandra Parade and Queens Parade. The redevelopment will include 1,100 apartments, with 20 percent affordable housing, a sports centre, a community facility and open space.
Source: Architecture - architectureau




