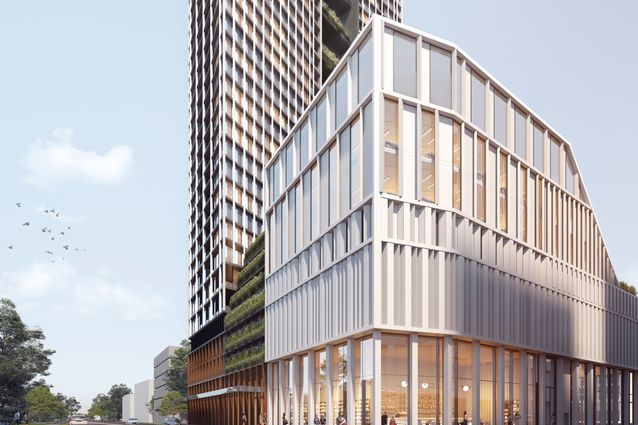
A development application has been lodged for a 46-storey mixed-use development at 614–632 High Street, Penrith.
Sited on an irregularly shaped allotment with a frontage to High Street and Union Lane, the building designed by DKO Architecture will feature a five-storey retail podium, while the tower will house offices, 41 serviced apartments and 272 residential apartments.
DKO won a design excellence competition in July 2018.
Planning documents note that the building’s overall design has been influenced by the built form within Penrith city centre, which has experienced a significant increase in high density development over the past few years.
“As such the proposal aims to provide an attractive mixed-use building that responds to an evolving built form pattern with Penrith City Centre,” reads the design statement.
Turf Design Studio is behind the landscape design. The development will include recreational areas on top of the podium, a pool, social areas, dining and barbecue facilities and doorstep terraces. “The material palette for the podium levels will echo the architectural character of the development,” the landscape design statement reads. “The hardscape elements will use earthy tones and textures, softening the ground plane and complimenting the planting buffer that guides pedestrian movement across the podiums.”
The city’s Design Integrity Panel has met on three occasions to discuss the project and has agreed that the scheme exhibits design excellence.
The building will sit next to another large tower project currently before council, Penway Place Designed by SJB Architects and Architects Prineas. That development also includes a five-storey commercial podium, along with 356 apartments across two residential towers, one 14 storeys and the other 38 storeys.
Source: Architecture - architectureau


