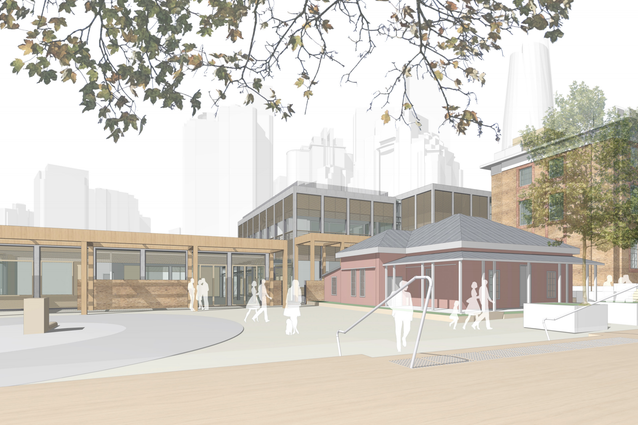
FJMT has designed the redevelopment of a public school located on “one of the most unique school campus sites in Sydney.”
The project will involve the expansion of Fort Street Public School to accomodate up to 550 primary school children, which currently accommodates 220 students. The increased capacity of the CBD school will prevent local children from otherwise being unable to be educated locally, with a 26 percent increase in demand predicted by 2036. A new staff room, two interconnected school buildings and a new hall and canteen are also included in the plans.
The existing school comprises a number of heritage buildings situated on a circular site atop Observatory Hill, bound by the Cahill Expressway. It is also sandwiched between the National Trust building and the Sydney Observatory. Established in 1842, the school is one of the oldest public schools in Australia.
FJMT’s design would remove several non-significant buildings and the creation of a campus of new and heritage buildings “connected with a hierarchy of courtyards and interstitial spaces,” the practice said in a design statement. “The main courtyard, which runs in an east/west direction, connects all campus elements. The courtyards are protected yet connected back to the city and the harbour through ‘visual connectors,’ which run in a north/south direction.”
The design will also cater to the Reggio Emilia educational model. “The spaces of a Reggio Emilia environment will embody the culture of a school. They offer diverse and flexible spaces, to enable delivery of a similarly varied pedagogy, based on experiences through which children can learn, and “informed by continual questioning, reflection and research.”
The existing Fort Street Boys and Girls Primary School Building, the bureau of Meteorology Building, the Messenger’s Cottage and the Bradfield Services building will all be retained, refurbished and altered.
New additions include a new single-storey building containing a staff room and student amenities, a new community hall with space for 250 people and two new two-storey buildings on the southern portion of the site that are connected via a shared staircase and circulation space. Better connections to neighbouring parkland will also be developed.
Source: Architecture - architectureau


