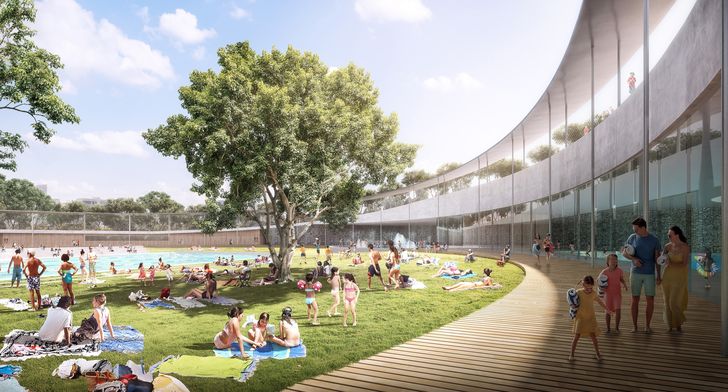The much-anticipated Parramatta Aquatic and Leisure Centre project is a step close to fruition, with council approving the lodgement of a main works development application.
Council also endorsed the design for the centre by Grimshaw, Andrew Burges Architects and McGregor Coxall. The team chosen from a shortlist of four designs from an international design excellence competition in June 2018.
Funding issues have delayed the progression of the project. A dispute between the council and the state government ensured which meant that the winning design was kept under wraps until September 2019.
At a councillor workshop held on 27 November 2019, councillors were told that the project’s cost plan was $83.4 million, $6.4 million over the $77 million capital budget.
The scheme has since been refined to bring it in-line with the budget, however, no changes were made to the architectural design.
Councillor Martin Zaiter said the project could be finished ahead of its due date in summer 2023, reported to the Parramatta Advertiser.
“We as councillors are fighting this as hard as we can to have it ready sooner,’’ he said.
The design for Parramatta Aquatic Centre by Grimshaw, Andrew Burges Architects and McGregor Coxall includes a “ring” encircling the outdoor pool, which will also act as a fence.
Image: Courtesy Parramatta City Council
The aquatic centre will be located in the Mays Hill Precinct of Parramatta Park and will include a 10-lane, 50-metre outdoor pool, a 25-metre indoor pool, learn to swim facilities, a cafe, and fitness and parking facilities.
It will replace the Parramatta Memorial Pool, which was controversially demolished in 2017 to make way for Western Sydney Stadium, designed by Populous, which opened in May 2019.
Speaking to ArchitectureAU in 2019, architect Andrew Burges said the design aimed to “minimize the impact of [the building] within the park setting and at the same time, give it a clear and singular identity.”
The building design is distinctive for it’s ring-shaped form, which will encircle the outdoor pool.
“Obviously a pool has to have a substantial fence,” Burges explained. “But rather than having a fence around the pool, we thought by doing this concept of the circular ring, it turned a concept of the enclosure into an element that we could also program as circulation, shade, and something that is very multifunctional.”
Source: Architecture - architectureau




