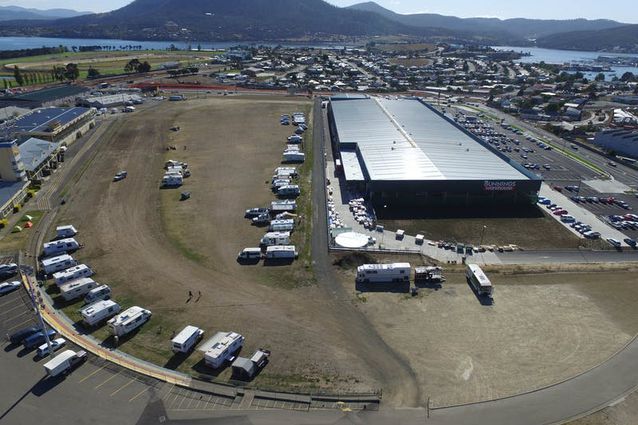
Partners Hill has been appointed to design a new pavilion for Hobart Showground, as well as a concept masterplan for the 12-hectare site.
The project, being undertaken by the Royal Agricultural Society of Tasmania, will involve rethinking the pavilion as a visitor destination, with new spaces for events like the Royal Hobart Wine Show and the Royal Hobart Fine Food Awards.
The transformation will also see the site reworked to act as an emergency facility, which will include secure communications systems, independent power and water supplies, and shelters of people and animals.
Richard Dax, director and chair of the society’s Showground Transition Development Panel, said, “We are very proud that [Partners Hill director] Timothy [Hill] has taken on our brief and understands what we want to achieve. We intend that the Pavilion be multi-functional and flexible, and at the same be a beautiful space for connection for the community and visitors to our state.
“There is no longer an emergency relief facility available in the event of a disaster, and the current bushfire crisis across Australia underscores the importance of this development for the community.”
Hill said that he wanted the reworked precinct to act as an integral part of Hobart.
“They want us to deliver a place for communities to live, cultivate, celebrate, trade, learn, eat and visit throughout the year,” he said. “It needs to be an exemplary project that encourages new standards and new insights. It’s a great time to reimagine Hobart Showground. The site allows a very comprehensive approach. Since it is the size of several city blocks a contribution can be made on behalf of the wider community.”
Partners Hill’s high profile project Daylesford Longhouse claimed a number of top architectural honours in 2019, including the Australian House of the Year title at the 2019 Houses Awards and the Robin Boyd Award, Australia’s premier domestic architecture prize, at the 2029 National Architecture Awards.
Source: Architecture - architectureau


