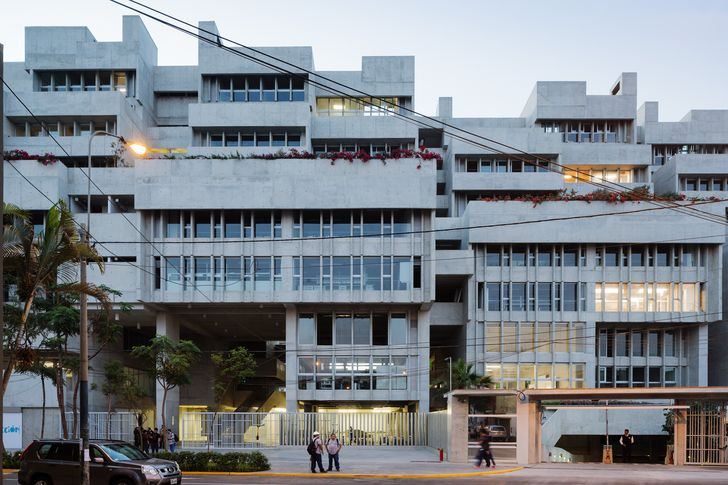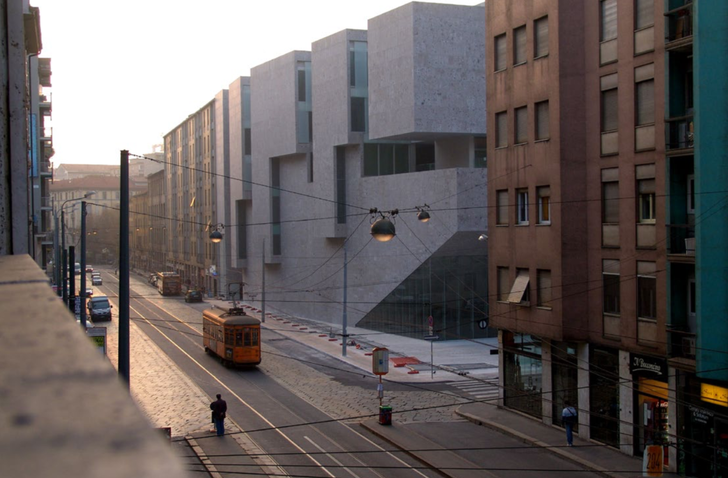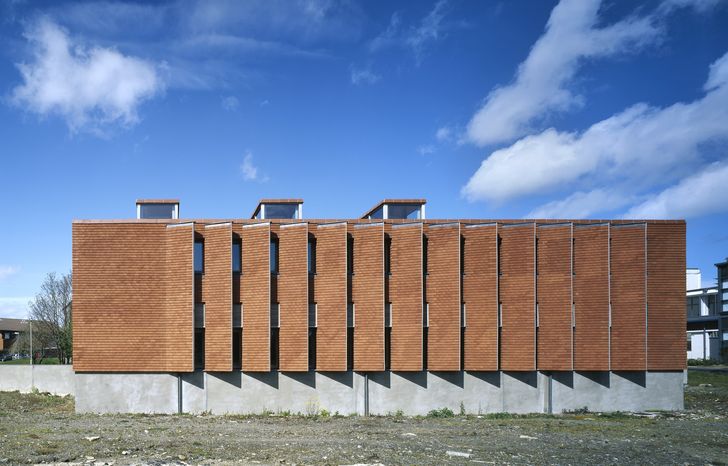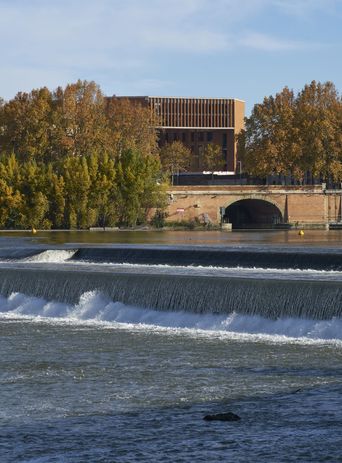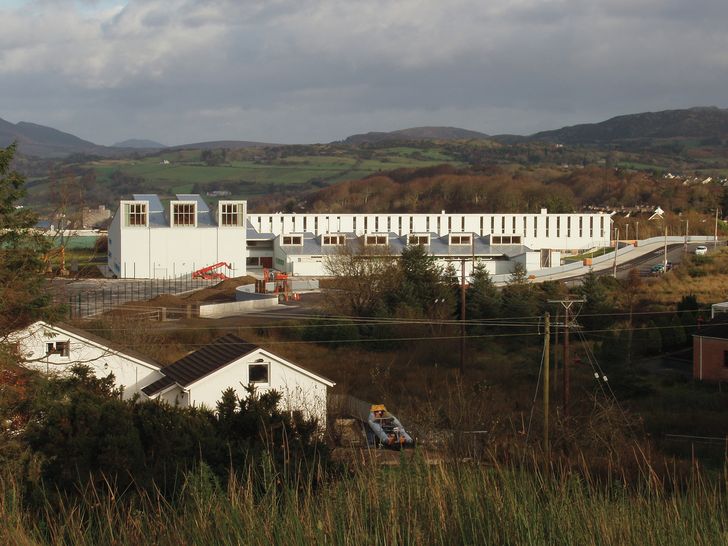From a “modern day Machu Picchu” to “cool mysterious interiors,” we sample some of the most notable projects by the first all-female duo to win the Pritzker Prize.
Irish architects Yvonne Farrell and Shelley McNamara made history when they were announced as the first all-woman duo to win the most prestigious award in international architecture, the Pritzker Prize.
Farrell and McNamara have worked as architects and educators around the world since the 1970s, having co-founded Grafton Architects in 1977. They were the co-curators of the 2018 Venice Architecture Biennale, and have won an impressive clutch of prizes and awards in the past two decades.
They have completed nearly 40 projects, located in Ireland, the United Kingdom, France, Italy and Peru. The Pritzker jury noted the pair’s sensitivity to geography, climate and nature in each of these.
Below are some of the practice’s most notable projects.
University Campus UTEC Lima by Grafton Architects.
Image: Iwan Baan
University Campus UTEC Lima (Peru 2015)
The winner of the inaugural Royal Institute of British Architects’ International Prize in 2016, this university complex was inspired by the cliffs that define the character of the Peruvian capital. The RIBA jury described the building as a “modern day Machu Picchu,” that represented the “culmination of years of experimentation by Grafton Architects. In this building they show the mastery of their craft, gifting Lima with a bold yet considerate contribution to the city and a visionary, world-class building.”
Universita Luigi Bocconi by Grafton Architects.
Image: Frederico Brunetti
Universita Luigi Bocconi (Italy 2008)
Named World Building of the Year at the inaugural World Architecture Festival Awards in 2008, this university building takes up an entire city block in Milan and is stitched together from a collection of pavilions and courtyards.
Urban Institute of Ireland by Grafton Architects.
Image: Ros Kavanagh
Urban Institute of Ireland (Ireland 2002)
This multipurpose facility at University College Dublin houses engineers, planners, architects, geographers, economists and scientists, who conduct research into sustainable urban development. The design of the building was intended to shape the way discourse unfolds within its walls. Farrell and McNamara have said that a “balance was sought between the academic tradition of the solitary scholar and the urgent need for interdisciplinary engagement if contemporary urban issues are to be addressed in a realistic way.”
Université Toulouse 1 Capitole, School of Economic by Grafton Architects.
Image: Dennis Gilbert
Université Toulouse 1 Capitole, School of Economics (France 2019)
This thoroughly modern building represents a remixing of the historical elements that define the city of Toulouse, with buttresses, “cool mysterious interiors,” cloisters and walkways that reference the older built fabric of the city.
Offices for the Department of Finance by Grafton Architects.
Image: Dennis Gilbert
Offices for the Department of Finance (Ireland 2009)
Clad in bronze and limestone, this major governmental complex was heavily informed by the local historical context. Flanked by a Huguenot cemetery, a 17th Century park and perched on a Georgian street, the building “belongs to a tradition of buildings in Dublin, where significant buildings negotiate dramatic changes in scale at junctions in streetscape throughout the city.”
Loreto Community School by Grafton Architects.
Image: Ros Kavanagh
Loreto Community School (Ireland 2006)
Located in a small town in County Donegal, this school is home to more than 700 students and was designed with the undulating, sloping site and harsh climate in mind. The wings of the complex are arranged to create outdoor “rooms” that are sheltered from the wind, and natural light is drawn into and defines every space.
Source: Architecture - architectureau

