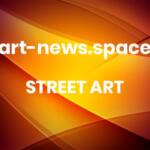A state significant development application proposing the establishment of the new two-hectare Bradfield Central Park in Sydney has been approved.
Located adjacent to the upcoming Bradfield Metro Station, the park is intended to be the welcoming point for visitors to the forthcoming Bradfield City Centre and the main civic space for future residents and workers of the new city.
A design consortium led by Aspect Studios and comprising architect Collins and Turner, cultural consultant Jayne Christian (Baramadagal woman of the Dharug Nation), curatorial collaborator Emily McDaniel (Wiradjuri), artist Janet Laurence, structural engineer Eckersley O’Callaghan, and lighting designer Steensen Varming, won a two-stage design competition for their conceptualisation of the park in December 2023.
Final designs were later unveiled to the public in July 2024.
The standout feature of the design is a “Sky Ring,” which will frame the sky while simultaneously providing shelter, directing rainwater and supporting misting water technology systems.
According to a NSW government communique, more than 550 mature trees and 70,000 species of native plants will be contained within the park, and there will be 65 percent tree canopy cover across the park. The statement noted that the park will additionally feature public art, as well as “active learning and gathering spaces, […] a multigenerational interwoven play area and a gathering green for major community events.”
With the design now approved, a construction partner will be appointed to deliver the park.
The approval of the new Bradfield Central Park follows the completion of the first building in the new Bradfield City Centre, the filing of a development application for a second building and the approval of the Bradfield City Centre masterplan. Bradfield City Centre will develop in tandem with the new Western Sydney International Airport.



