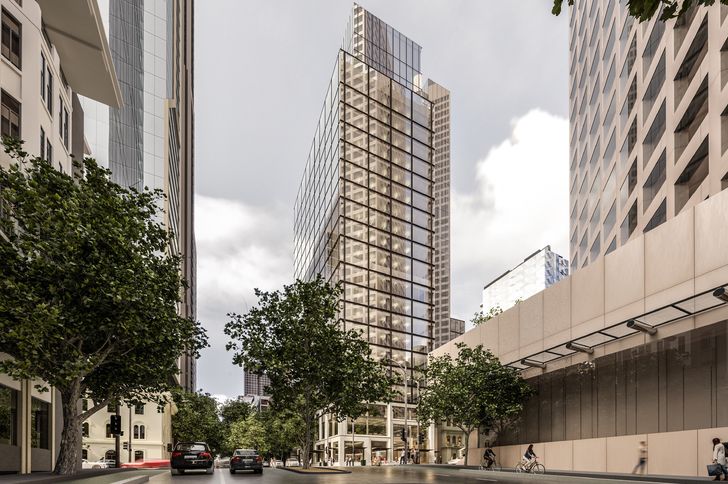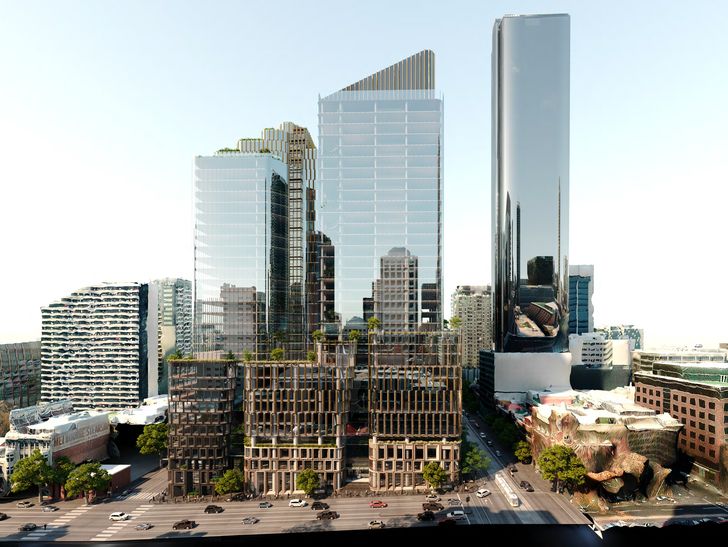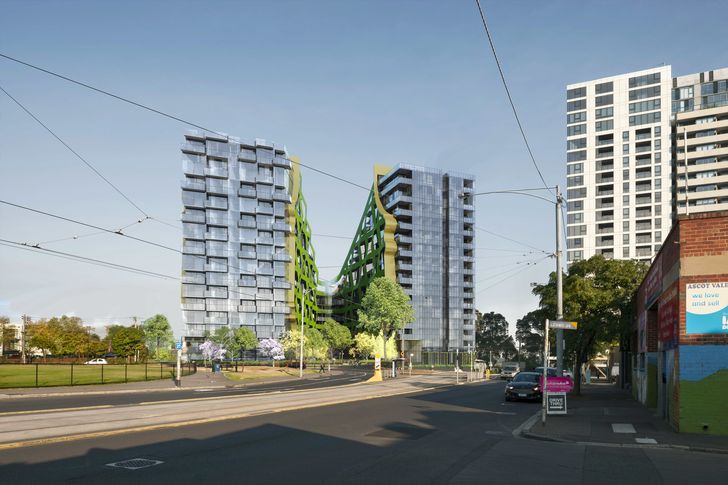Four large-scale projects in Melbourne have been approved by the Victorian government, as it announces a new taskforce to boost the building and development industry during the coronavirus crisis.
All the projects approved by planning minister were referred to the state department for assessment by the City of Melbourne in the past two months.
Among the projects approved is what will become Australia’s tallest tower, the Southbank by Beulah development at 118 City Road designed by UN Studio and Cox Architecture. The development will consist of two towers reaching 365 metres (102 storeys) and 250 metres (59 storeys) respectively. It will contain 789 apartments, more than 27,000 square metres of office space, more than 32,000 square metres of retail space including hospitality venues and a supermarket, a childcare centre, conference and exhibition centres, and a 322-room hotel.
UN Studio and Cox Architecture won a high-profile international design competition for the project, which was judged by a panel that included Victorian government architect Jill Garner.
The City of Melbourne referred the project to the Department of Environment, Land, Water and Planning on 3 March, advising the department that it did not object to the development application.
The tower at 52-60 Collins Street , designed by Bates Smart.
A Bates Smart-designed tower was also approved by Victoria’s planning minister Richard Wynne. The proposed 26-storey tower at 52-60 Collins Street will house retail premises and office spaces. The project also involves the demolition of the existing office building at 60 Collins Street (a C graded or “contributory” heritage building) and partial demolition of Melville House at 52 Collins Street, a three-storey former Victorian residence included on the Victorian Heritage Register. This development application was also supported by the City of Melbourne in March.
555 Collins Street by Cox Architecture and Gensler.
The third approved project is a 34-storey mixed-use development at 555 Collins Street by Cox Architecture and Gensler. The project will see the demolition of a vacant office tower on the corner of Collins and King streets and an eight-storey office building on the corner of King Street and Flinders Lane, to be replaced with two individual but connected towers. The proposal includes 102,299 square metres of office space, 2,299 square metres of retail uses, a 135-square-metre publicly accessible plaza and a north-south laneway. The City of Melbourne endorsed the proposal in February.
550 Epsom Road by ARM Architecture.
Finally, an ARM Architecture designed proposal for a residential apartment building at the edge of Flemington Racecourse, endorsed by the council on 7 April, was also approved by the minister. The development at 550 Epsom Road will be a horseshoe-shaped building containing approximately 300 apartments.
The government also announced it will established a taskforce “to help keep the state’s building and development industry running through the coronavirus crisis.”
Building Victoria’s Recovery Taskforce will be overseen by planning and housing minister Richard Wynne and treasurer Tim Pallas. Leadlease senior executive Roger Teale, chair of the Victorian Planning Authority Jude Munro and CEO of Solar Victoria Stan Krpan have been appointed co-chairs of the taskforce.
The taskforce will initially focus on fast-tracking planning approvals using ministerial powers, as well as advising the government on longer term measures including boosting social housing options.
“This taskforce will help ensure the building and development industry is a driving force for Victoria’s economy through this pandemic and beyond,” said planning minister Richard Wynne.“It will help deliver existing projects more efficiently and assist new projects to get off the ground faster.”
Treasurer Tim Pallas added, “Given the economic challenges caused by coronavirus, it’s more important than ever that we support our building and development industry and the thousands of people it employs.”
More to come.
Source: Architecture - architectureau






