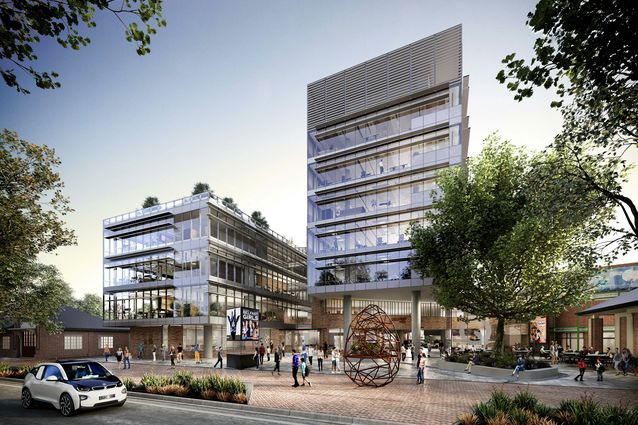
The NSW-ACT border town of Queanbeyan is set for a significant transformation with a $74 million civic and cultural precinct designed by Cox Architecture.
The development will be located on the site of the former council administration building and will be a focal point of the town’s CBD.
It will become the head office for council, consolidating 200 staff from 11 separate locations. It will also include a library, lettable commercial offices and offices for the NSW government.
More than 40 percent of the precinct will comprise community spaces, including public domain and breakout spaces attached to the Bicentennial Hall and linkages to The Q (Queanbeyan Performing Arts Centre) designed by BVN in 2008.
Cox Architecture produced a concept design for the project in October 2019 which formed part of a business case. In April 2020, the Queanbeyan-Palerang Regional Council accepted Cox Architecture’s tender for detailed architectural and interior design.
The proposal will be assessed by the Southern Joint Regional Planning Panel.
The project will be funded through asset sales, grants, developer contributions, and low interest debt.
Source: Architecture - architectureau



