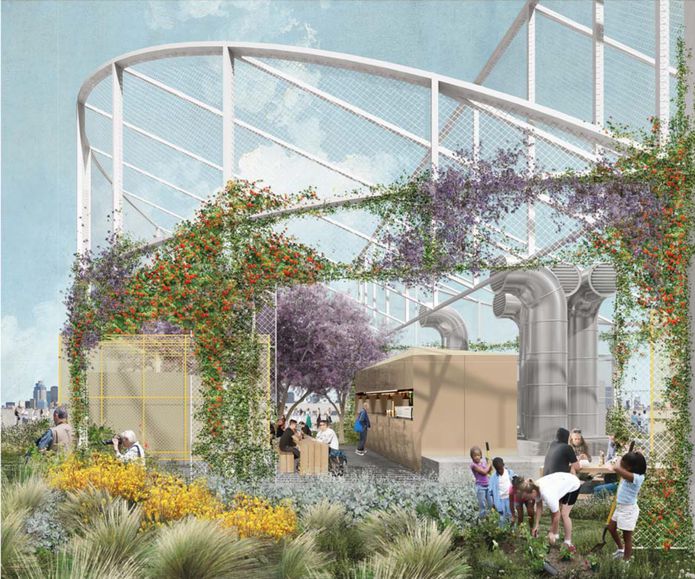London-based 6A Architects and Dan Pearson Studio have designed a new hotel and commercial office complex for developer Molonglo Group in Melbourne’s Collingwood.
The project’s proponents say the development, to be located at 81-89 Rupert Street, will “challenge the normalised typologies for vertical buildings and the office spaces that occupy them.”
The development is being touted as a “walk up village” analogous to Mediterranean hilltop towns. The proponents say the project will be a “prototype for taller built form that ingrains openness to the community” and it will “investigate methods for encouraging chance encounters in the vertical.”
The proposal includes twin 12 storey buildings which will be bisected by a six-metre-wide laneway and connected at the upper levels by a series of “open, planted bridges and staircases.”
The southern building will house an 84-room hotel while the northern building will accommodate work spaces. The development will also include retail, cultural, social and community spaces, artists studios and an independent cinema.
A gallery will sit at the top of the southern building while the northern building will have a publicly rooftop garden planted with native grasses and climbers. In all, the project will include 2,300 square metres of planted spaces.
Walk Up Village proposal by 6A Architects and Dan Pearson Studio.
The project will “employ a recessive architecture; creating structures that are rich, textured and granular and speak to our inner and often unconscious connectedness to natural, weathered materials, wonkiness and idiosyncrasy,” the proponents stated in a development application.
The buildings’ facades will be uses precast concrete, with a stacked grid pattern of projecting fins and spandrel that will provide shade to the windows.
6A Architects and Dan Pearson Studio will collaborate with local partners Fender Katsalidis and Openwork.
In the course of developing the proposal, Molonglo Group held a number of public participation session and a symposium on tall buildings with local architects and built environment professionals, led by 6A Architects and Chilean practice Pezo von Ellrichshausen. The symposium discussed new approaches to vertical buildings which influenced the initial ideas for Molonglo’s development in Collingwood.
“Walk Up Village will be a new kind of building that combines a radical mix of cultural, social and commercial uses with generous open space,” the proponents stated. “It has been designed following extensiveresearch, public and professional consultation and a thorough review of strategic and economic policy aims.”
“The proposal has a unique model that integrates public landscape with workspace, commerce and charitable activity to grow a sustainable community.”
Source: Architecture - architectureau




