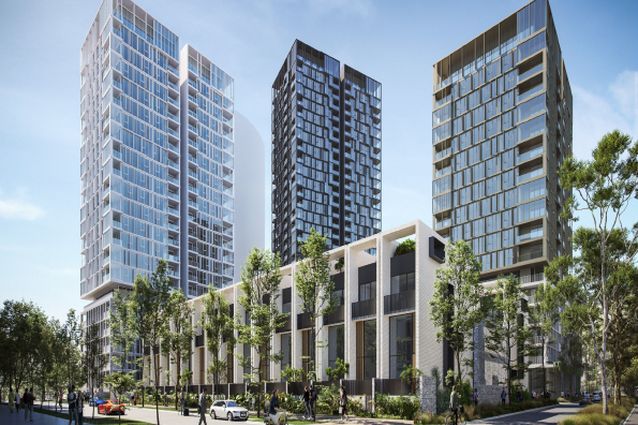
BVN has designed a three-tower residential and commercial block for the burgeoning Carter Street Precinct of Lidcombe, Western Sydney.
The development would include 579 residential apartments across three towers of 29, 22 and 19 storeys and four townhouses, as well as an eight-storey commercial building with ground-level retail spaces.
According to the architects, the building mass would be defined by a podium and tower separation, “allowing a change of materials to provide a rich series of podium forms and clean tower forms, articulated by sun shelves, and vertical fins.”
<!— /5912001/AAU_AU_MR_side_300x250 —> <div id=’div-gpt-ad-1490926265173-2-mob’> <script> googletag.cmd.push(function() { // googletag.pubads().refresh([gptRespAdSlots[0]]); googletag.display(‘div-gpt-ad-1490926265173-2-mob’); }); </script> </div>
The range of building types would provide “aesthetic diversity across the site,” write the architects in the development application, which is currently before the City of Parramatta.
The Carter Street Precinct, which sits at the edge of Sydney Olympic Park, was rezoned in 2015 to transition away from light-industrial uses and pave the way for up to 5,500 dwellings, a new village centre and a new primary school.
BVN designed another block of apartments to the north of this development that was approved in December 2017 and is currently under construction.
The architects state that the proposed design will relate to the “current and future context” of the Carter Street Precinct and the adjacent Sydney Olympic Park while minimizing overshadowing to other developments and the adjacent public open space.
“These built forms reinforce the desired street pattern, through site link, and pedestrian flows, and together provide a variety of dwelling types and ample high-quality landscaped communal open spaces.”
<!— /5912001/AAU_AU_MR2_side_300x250 —> <div id=’div-gpt-ad-1490926265173-3-mob’> <script> googletag.cmd.push(function() { // googletag.pubads().refresh([gptRespAdSlots[1]]); googletag.display(‘div-gpt-ad-1490926265173-3-mob’); }); </script> </div>
Arcadia, landscape architect for the project, has developed a landscape design that seeks to “allow residents the perception of borrowing the surrounding public land as their own backyard ensuring a sense of ownership and security.”
The landscape design draws reference from the natural character and industrial past of Homebush Bay through the use of brick and stone and native vegetation.
A development application for the project at 5 Uhrig Road, Lidcombe is on public exhibition until 7 February.
Source: Architecture - architectureau



