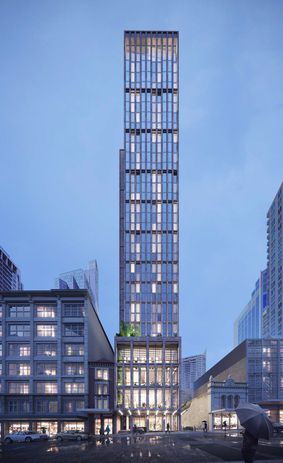Crone Architects has designed a skinny hotel tower that will rise above Sydney’s booming Midtown precinct.
With an estimated cost of more than $80 million, the proposed 35-storey recycled brick tower at 375 Pitt Street will feature a transparent, multi-storey podium with hospitality, retail and workplace spaces along with a hotel lobby. The development will include 304 hotel rooms.
The scheme also includes the creation of a new laneway, connecting the building to the street and creating a vibrant “urban precinct.”
The use of recycle bricks draws inspiration from “the earliest moments of the establishment of the city of Sydney,” making the building at home in the sandstone precinct and complementing the surrounding historic warehouses and Art Deco architecture.
“As a tower form, the narrow silhouette of our proposal introduces an elegant and subtly graded additional to a skyline busy with outré post-modern moments, prominent Brutalism towers and more recently sleek internationalism,” write the architects in the development application, currently before the City of Sydney.
“Our project creates texture and vitality at street level and rises to an efficient, elegant hotel.”
The 375 Pitt Street tower by Crone Architects.
Crone Architects’ design for the hotel was selected following a design excellence competition in 2019. The jury praised the design for the façade articulation and use of brick, along with the activation of the laneway and a green wall on the western elevation. Volker Klemm Landscape Design is in charge of the landscaping.
The other firms that submit designs were Scott Carver, Cox Architecture, BKA Architecture and Aileen Sage, Group GSA and Koichi Takada Architects.
The development application is on public exhibition until 22 May.
Source: Architecture - architectureau



